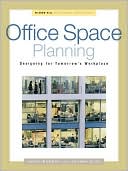Office Space Planning: Designing For Tomorrow's Workplace (Professional Architecture)
Marmot, Alexi
Eley, Joanna
"Excellent."
—The Economist
“Useful insight into specific spatial and technological implications of recent changes in the organization of office work...lively and lucid text.”
—Architects’ Journal
"Written by two of the country's experts ... it is a good read."
—Financial Times
"Any facility manager, space planner, property manager, architect, or interior designer ought to know the contents of every section ... clearly the best book of its kind on this subject we have read."
—Gerald Davis and Francoise Szigeti, International Centre for Facilities
"The industry is hungry for books like this ... more practical and design details than other books."
—Marilyn Zelinsky, author of New Workplaces for New Workstyles and The Home Office Bible
One-Stop Office Design Answers
Office Space Planning
Design for Tomorrow's Workplace
Coax the maximum benefits from any professional space with this practical guide to planning and designing leading-edge workplaces. Offering help with both open-plan and enclosed space systems, this resource from two top international experts is packed with information, case studies, and tools that will help you:
Meet employees' space and task needs.
Respond to changing work patterns and attitudes.
Plan offices both large and small, private sector and public agency, owned and leased.
Use hands-on checklists, rules of thumb, charts, and guidelines to quickly solve design dilemmas and answer design questions.
Resolve air quality, temperature, and other environmental issues.
Make expert choices on lighting, furniture, and other fixtures.
INTERNATIONAL CASE STUDIES
Arthur Andersen, Boston
National Minority AIDS Council, Washington, D.C.
Rhino Entertainment, Los Angeles
Price Waterhouse Coopers, Philadelphia
Commerzbank, Frankfurt
Excite, Redwood City
TBWA/Chiat/Day, Los Angeles
Alcoa Corporate Center, Pittsburgh
Conde Nast, Times Square, New York
World Neighbors, Oklahoma City
Bank of America, Las Vegas
Silicon Graphics, Redwood City
Nortel Networks, Brampton, Ontario
British Airways, Heathrow
Publicis & Hal Riney, San Francisco
National Electronic Warranty, Great Falls, Montana
And more!
About the Authors
Alexi Ferster Marmot is director of AMA, Alexi Marmot Associates, a leading office design firm based in London, England, and established in 1990. Among their clients are a number of large international companies, government agencies, and healthcare firms. She has a B.Arch in Architecture from the University of Sydney, Masters degrees in Architecture and City Planning, and a Ph.D. from the University of California at Berkeley. Before starting her own firm, she was director of research at DEGW, one of the world's largest office design firms.
Joanna Eley has a B.Sc in Architecture from the University of London and an M.A. from Oxford University where she studied Politics, Philosophy, and Economics. She is a director for AMA and has worked as a consultant for many other organizations including DEGW. She has 20 years of experience in architectural design, consultancy, and writing on architectural and business issues.
| Name in long format: | Office Space Planning: Designing For Tomorrow's Workplace (Professional Architecture) |
|---|---|
| ISBN-10: | 0071341994 |
| ISBN-13: | 9780071341998 |
| Book pages: | 478 |
| Book language: | en |
| Edition: | 1 |
| Binding: | Hardcover |
| Publisher: | McGraw-Hill Professional |
| Dimensions: | Height: 9.6 Inches, Length: 7.7 Inches, Weight: 2.18037177118 Pounds, Width: 1.12 Inches |









