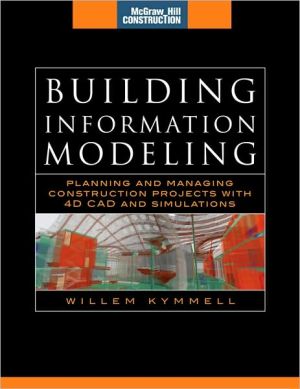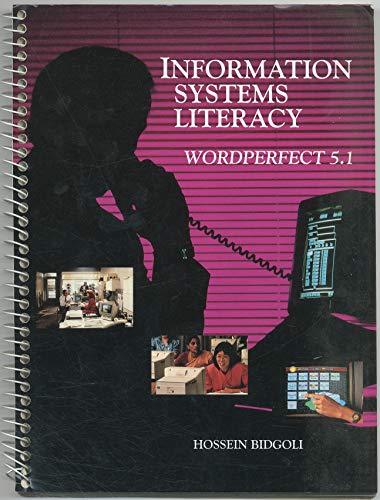Building Information Modeling: Planning and Managing Construction Projects with 4D CAD and Simulations (McGraw-Hill Construction Series): Planning and ... Projects with 4D CAD and Simulations (Set 2)
Kymmell, Willem
Improve Planning
and Management on Any Construction Project with Powerful BIM Tools
Building information modeling (BIM) integrates 3D drawings and 4D animations to dramatically improve the communication, coordination, and planning of construction projects, while reducing risks, errors, and costs. Building Information Modeling is an in-depth resource that shows architects and building professionals how to capitalize on BIM concepts, tools, and techniques for their own building projects.
- An in-depth explanation of BIM concepts, tools, and techniques
- Guidance on applying BIM to new and retrofit construction projects
- More than 200 photos, charts, diagrams, and details of the BIM process
- Detailed case studies
Inside this Comprehensive Guide to BIM Technology
Background: • The Setting for BIM • Current Practice • Legal Considerations
Building Information Modeling: • BIM Concepts • BIM Planning • BIM Implementation
Software Tools: • Modeling Tools • Model Production • Model Analysis • Specific SoftwareOptions
Learning BIM: • Learning Methods • Skill Sets • The Learners
Case Studies
Building information modeling, Buildings--Computer-aided design, Building--Computer simulation, Building--Superintendence--Data processing, Construction industry--Information resources management, TH437 .K96 2008, 692
| Name in long format: | Building Information Modeling: Planning and Managing Construction Projects with 4D CAD and Simulations (McGraw-Hill Construction Series): Planning and ... Projects with 4D CAD and Simulations (Set 2) |
|---|---|
| ISBN-10: | 0071494537 |
| ISBN-13: | 9780071494533 |
| Book pages: | 270 |
| Book language: | en |
| Edition: | 1 |
| Binding: | Hardcover |
| Publisher: | McGraw-Hill Education |
| Dimensions: | Height: 9.3 Inches, Length: 7.7 Inches, Weight: 1.60496526736 Pounds, Width: 0.8 Inches |
















