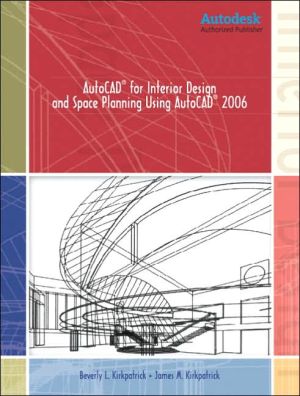AutoCAD for Interior Design and Space Planning Using AutoCAD(R) 2006
Kirkpatrick, Beverly L.
Kirkpatrick, James M.
AutoCAD has become the industry standard graphics program for interior design and space planning; it is used to complete the many drawings that make up a design project. Many design firms have adopted AutoCAD as their standard because: ~It save time, ~Affliliated professions use it, and these firms need to be able to exchange disks in order to work on the same drawing, ~Their competitors are using it, and ~Their clients expect it. To be successful in design today, professionals must be proficient in the use of AutoCAD as it relates to interior design and space planning. This need is what led the authors to write AutoCAD for Interior Design and Space Planning.
Prompt-Response Format/Objectives to Start Each Format/Review Questions at End of Each Chapter/Uses Complete Residential and Commerical Projects/New Printing and Plotting Features/3D Chapters Include Solid Modeling, 3D Orbit Command, Materials, and Rendering/New SolidEdit Command/Covers Model Space/Covers Making a Web Page Using AutoCAD/Includes Habitat for Humanity House as a Project
An excellent tool for Interior Designers, Interior Architects, Space Planners, Architectural Drafters, Interior Designers, and Architects.
| Name in long format: | AutoCAD for Interior Design and Space Planning Using AutoCAD(R) 2006 |
|---|---|
| ISBN-10: | 013171404X |
| ISBN-13: | 9780131714045 |
| Book pages: | 576 |
| Book language: | en |
| Edition: | Edition Unstated |
| Binding: | Paperback |
| Publisher: | Prentice Hall |
| Dimensions: | Height: 10.84 Inches, Length: 8.26 Inches, Weight: 2.42067563676 Pounds, Width: 1.195 Inches |











