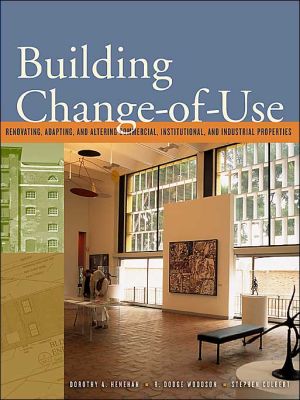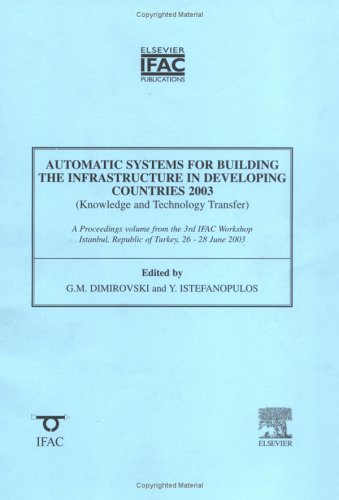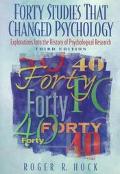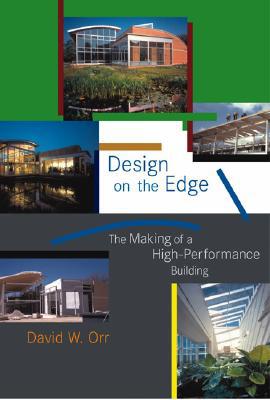Building Change of Use : Renovating, Adapting, and Altering Commercial, Institutional, and Industrial Properties
Henehan, Dorothy A.
* A professional architect/contractor's guide to retrofitting existing structures
* Covers design, renovation, permits, and compliance in a logical step-by-step fashion
* Includes wide range of case studies from public and private sectors
* Hundreds of exhibits, tables, and checklists simplify project assessment and evaluation
Dorothy A. Henehan, RA, CSI, CCCA is an architect who practices chiefly in the Midwest and lives in Indianapolis with her family. She has served as an officer of AIA Indianapolis and has been an officer of the Indianapolis Chapter of the Construction Specifications Institute. She has degrees in architecture and environmental design from Ball State University where she also undertook Urban Studies. She holds CDT and CCCA certificates from the Construction Specifications Institute. She is a member of the Southern Building Code Congress International. Her wide range of project experience in both public and private sectors includes educational facilities, libraries, environmental service facilities, laboratories, military, justice, urban design, maintenance structures, multifamily housing, commercial kitchens, industrial facilities, corporate headquarters, tenant development, hospitality, medical projects, and interior services. Her work has included facilities and accessibility assessment reports, code studies, phasing plans, specifications, quality assurance, inter-disciplinary co-ordination, professional development, technical resource and site rehabilitation, and sustainability programs. Two-thirds of those projects involved renovation and about half have involved public money.
R. Dodge Woodson is a realtor, developer,builder, and master plumber and gasfitter with over 25 years experience in the conversion market in Maine and Virginia. He has authored over 70 books for major publishers. Woodson contributed his expertise in editing, real estate, building, site evaluation, and improvements strategy for this project.Photos for this book were primarily provided by Stephen Culbert and Nick Fredericks and the authors. Stephen B. Culbert, P.E. is lead electrical engineer in an A/E firm, a former electrician, and a photographic hobbyist with considerable renovation project experience. Stephen has a keen eye to access projects with original photography that give a man on the street and a man on the roof views, illustrating the project planning and evaluation concepts discussed. Nick Fredericks is a project manager with a general contractor in Pendleton, Indiana. He has contributed construction and demolition photos that illustrate ongoing work.| Name in long format: | Building Change of Use : Renovating, Adapting, and Altering Commercial, Institutional, and Industrial Properties |
|---|---|
| ISBN-10: | 0071384812 |
| ISBN-13: | 9780071384810 |
| Book pages: | 505 |
| Book language: | en |
| Edition: | 1 |
| Binding: | Hardcover |
| Publisher: | McGraw-Hill Professional |
| Dimensions: | Height: 9.3 Inches, Length: 7.5 Inches, Weight: 2.25091969502 Pounds, Width: 1.55 Inches |

















